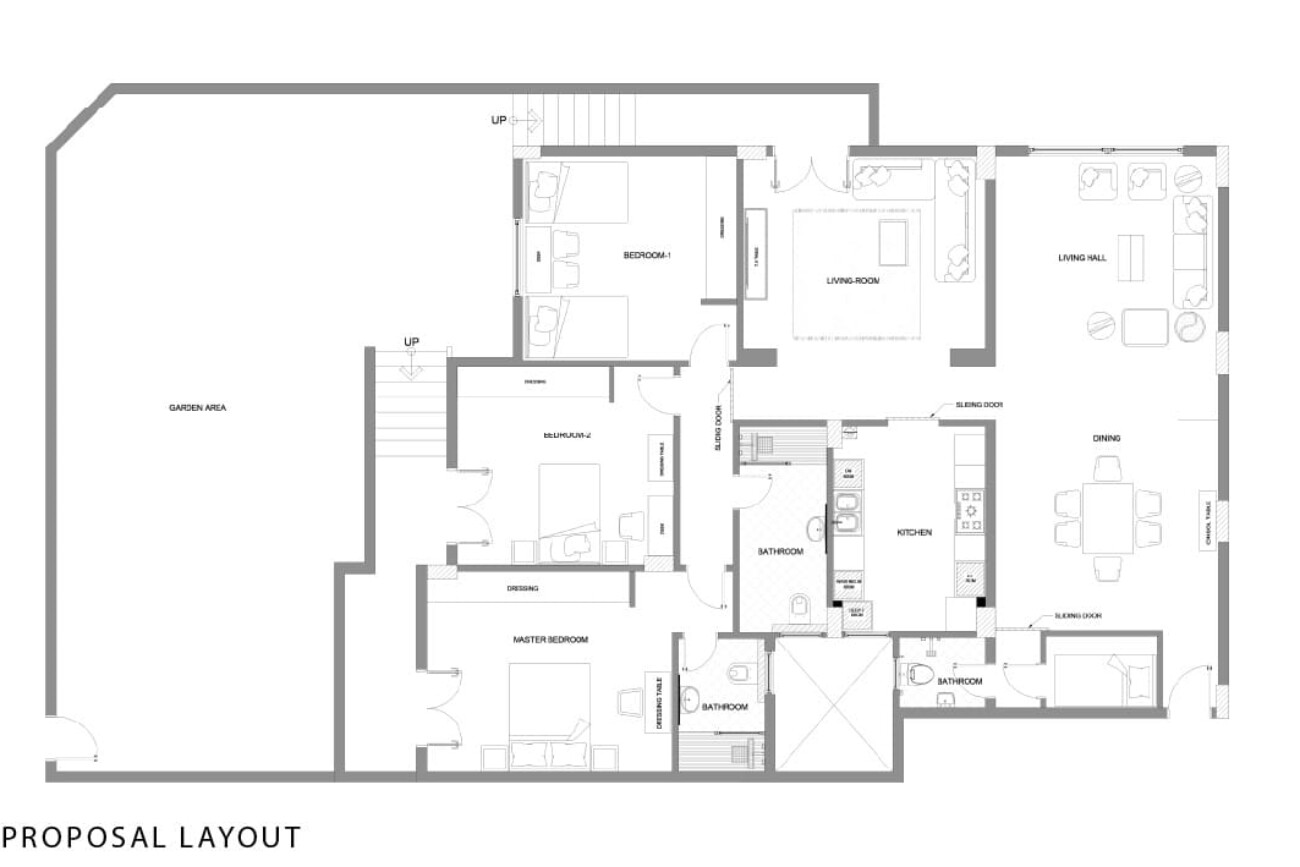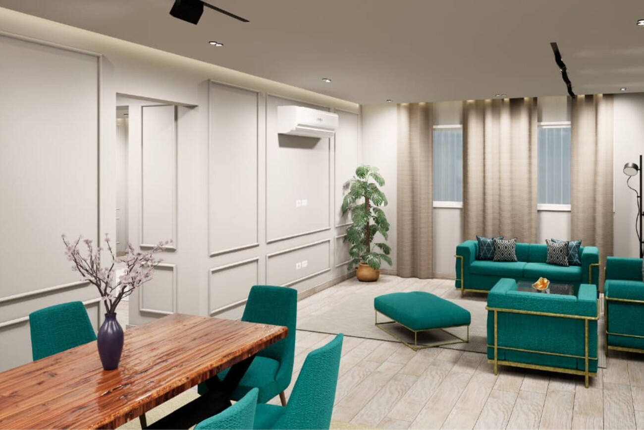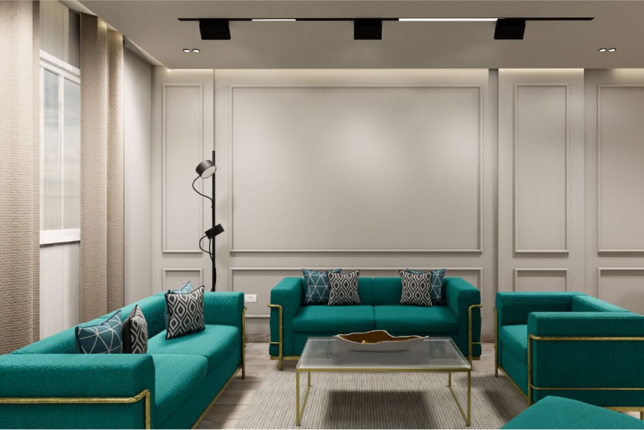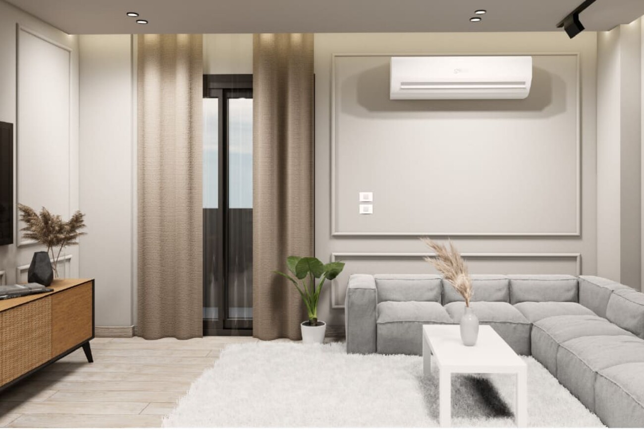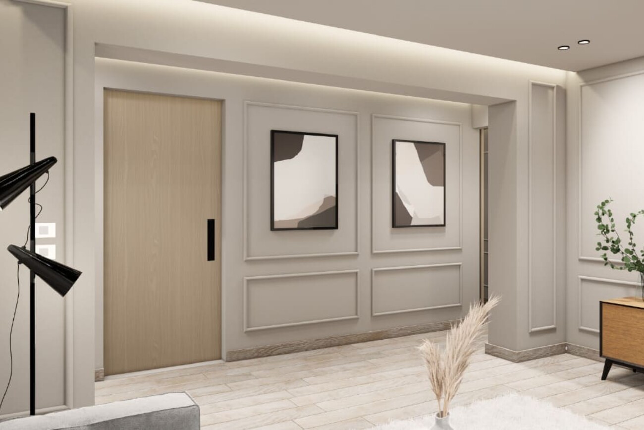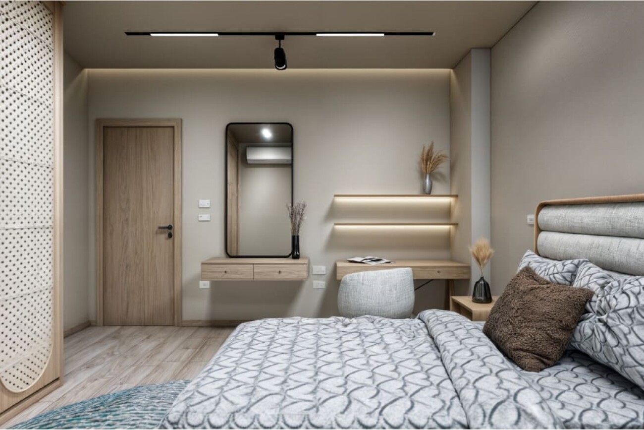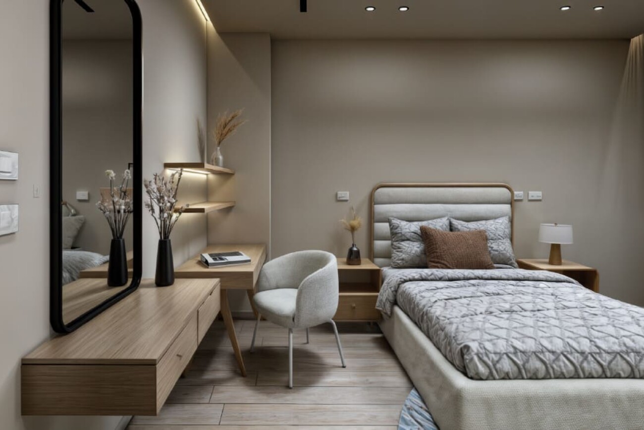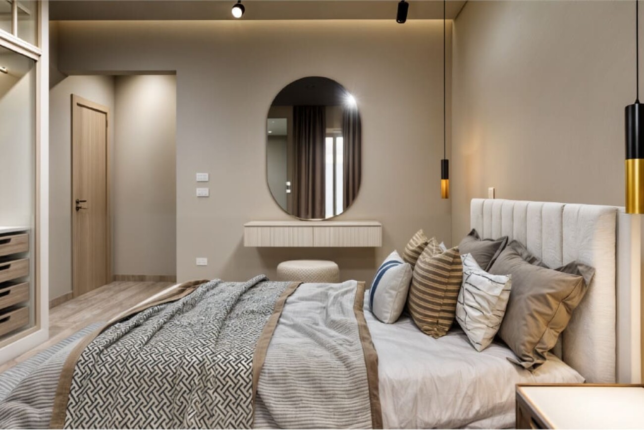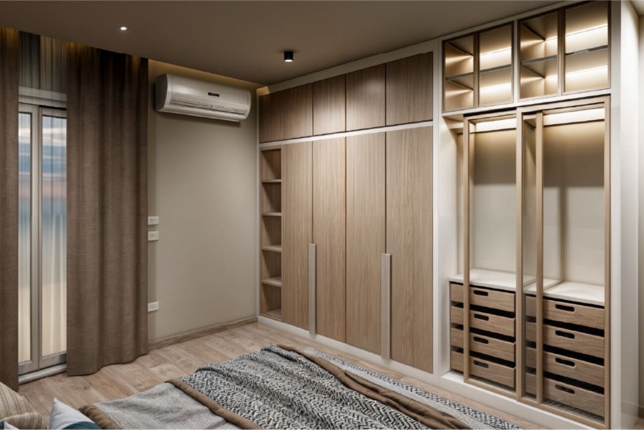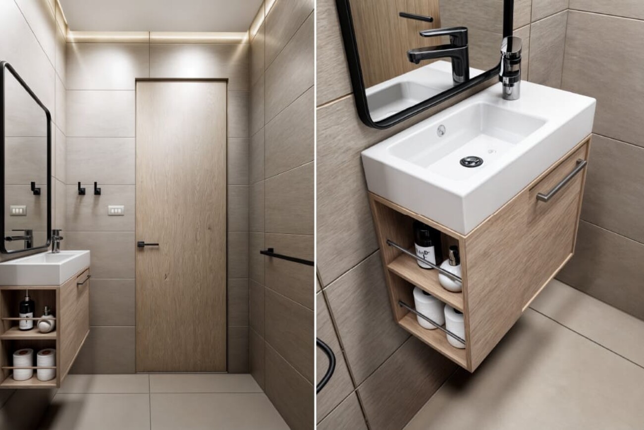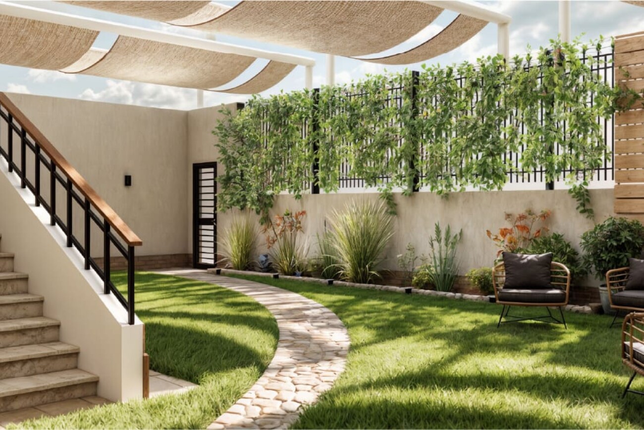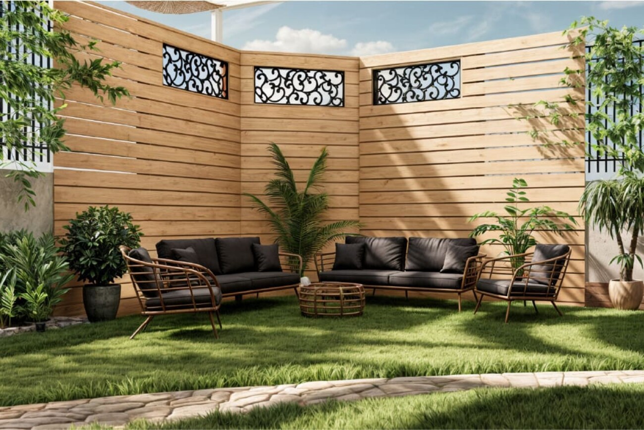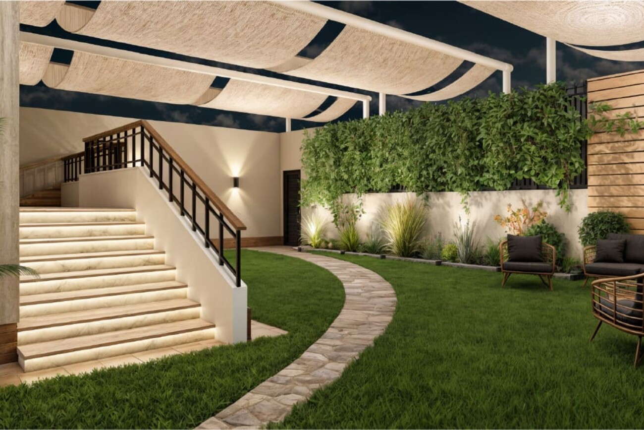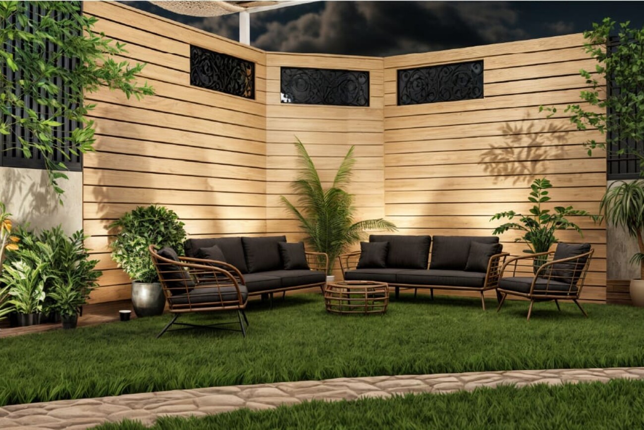Apartment at District 1
The project involves designing a 3D interior for a ground floor apartment with a garden.
It aims to create a harmonious living space by blending indoor and outdoor areas.
Key objectives include developing an inviting living room, a functional kitchen and dining area, serene bedrooms, modern bathrooms, and a landscaped garden for relaxation and entertainment.
Deliverables include high-resolution 3D renderings, detailed floor plans, material boards, lighting plans, and technical drawings.
Client
Private Client
Category
Residential
Location

