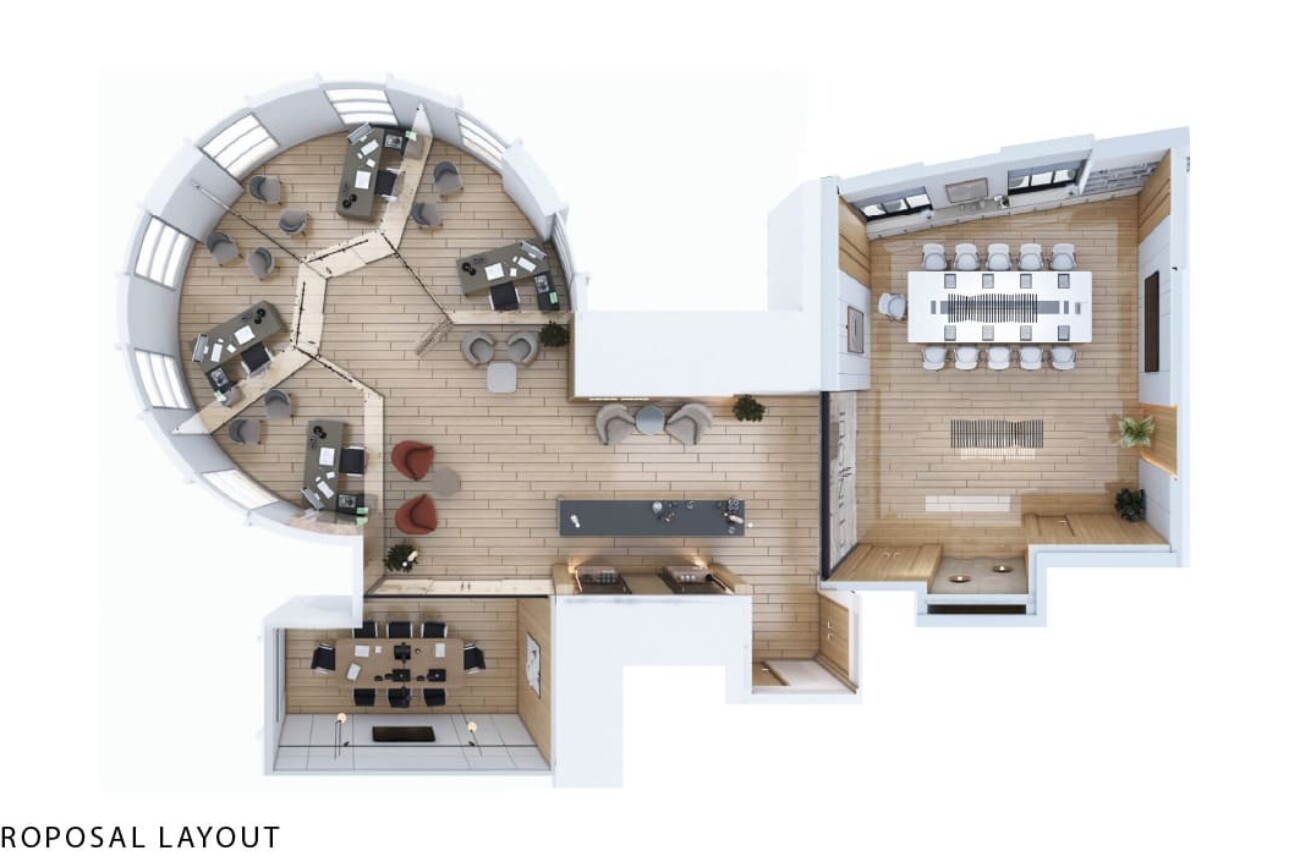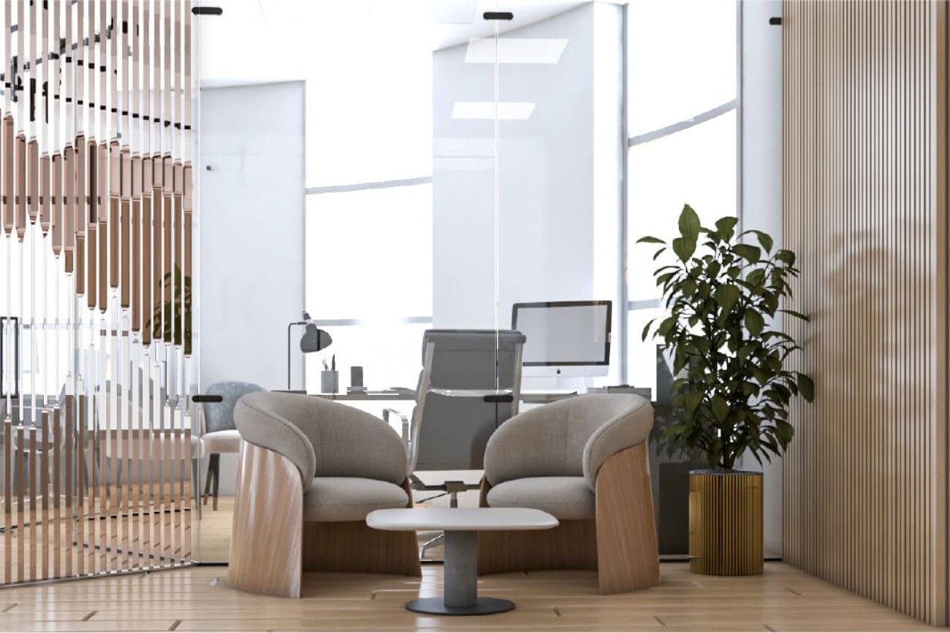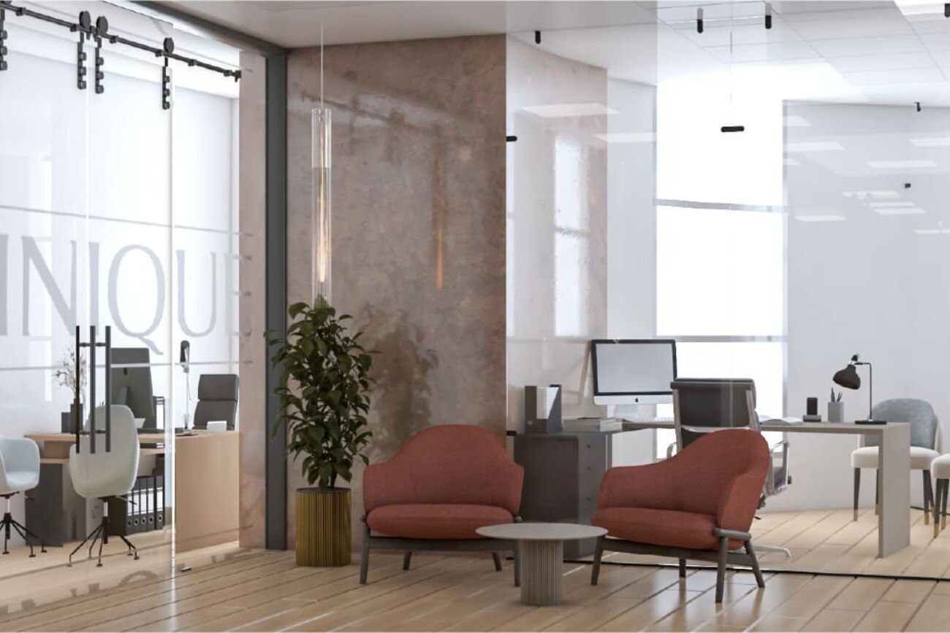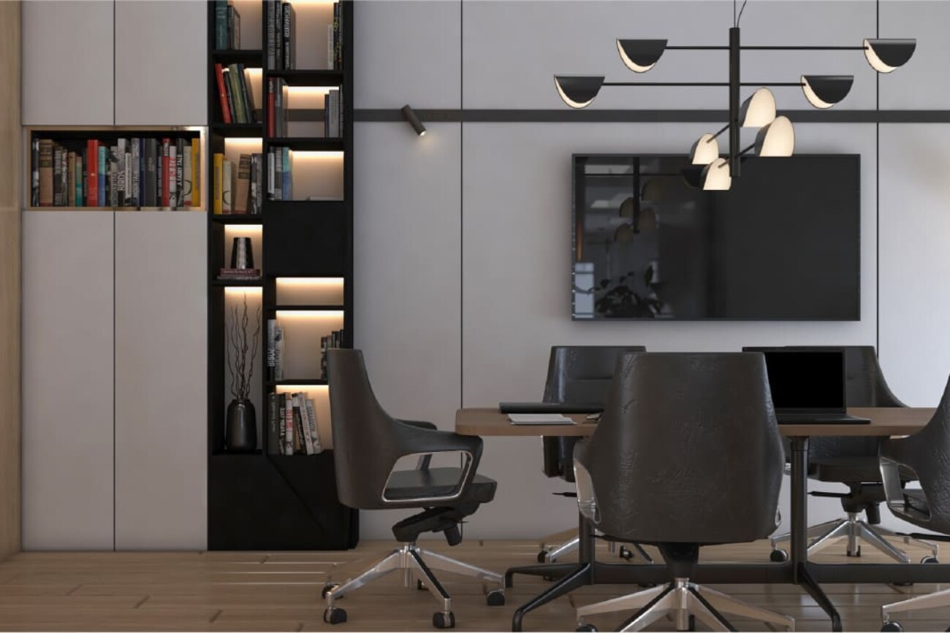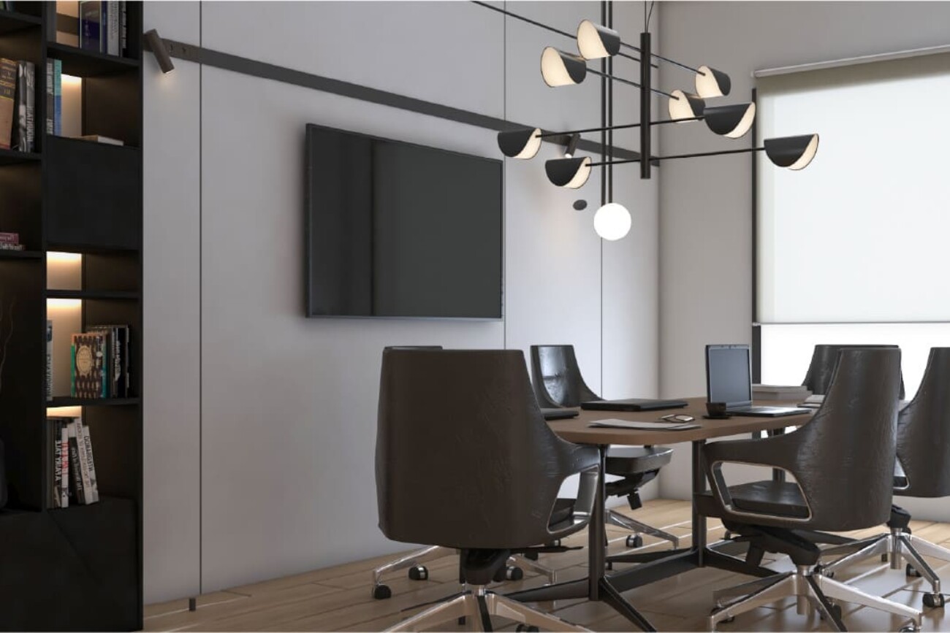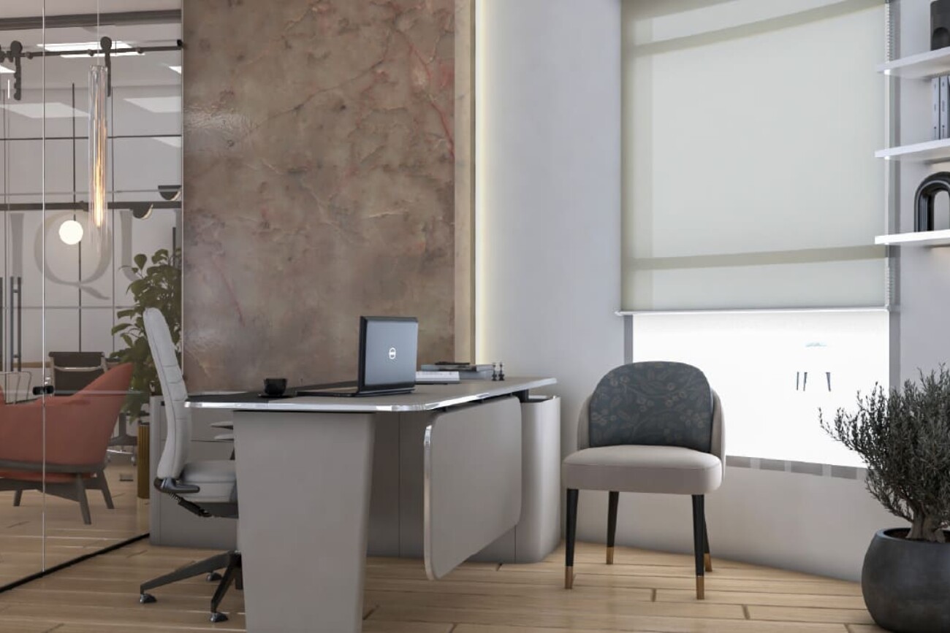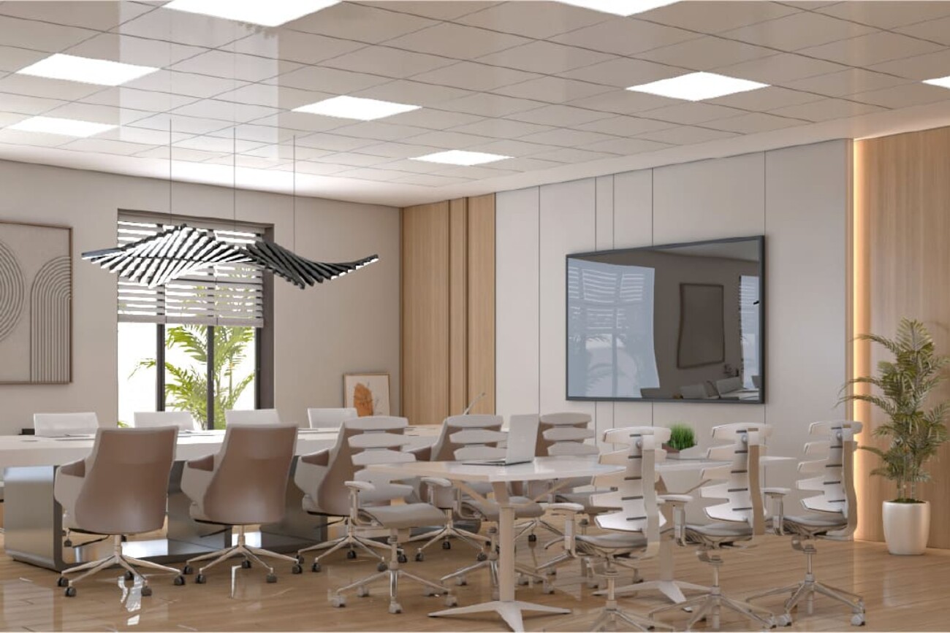Cooper Surgical
The project involves designing a 3D interior for Cooper Surgical’s head office, focusing on the reception area, meeting room, and management office.
It aims to create a professional and welcoming environment that reflects the company’s innovative nature.
Key objectives include developing a modern reception area, a versatile meeting room with advanced technology, and a stylish, functional management office.
Deliverables include high-resolution 3D renderings, detailed floor plans, material boards, lighting plans, and technical drawings
Client
Private Client
Category
Corporate
Location

