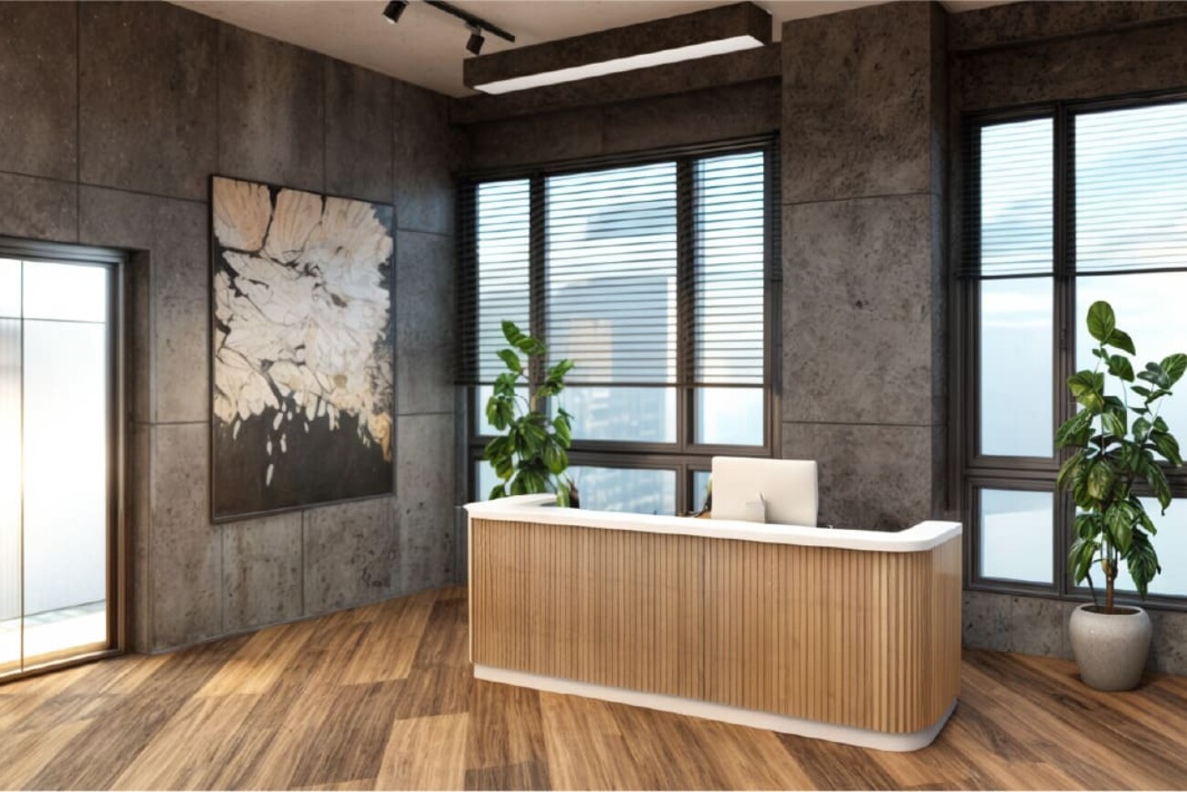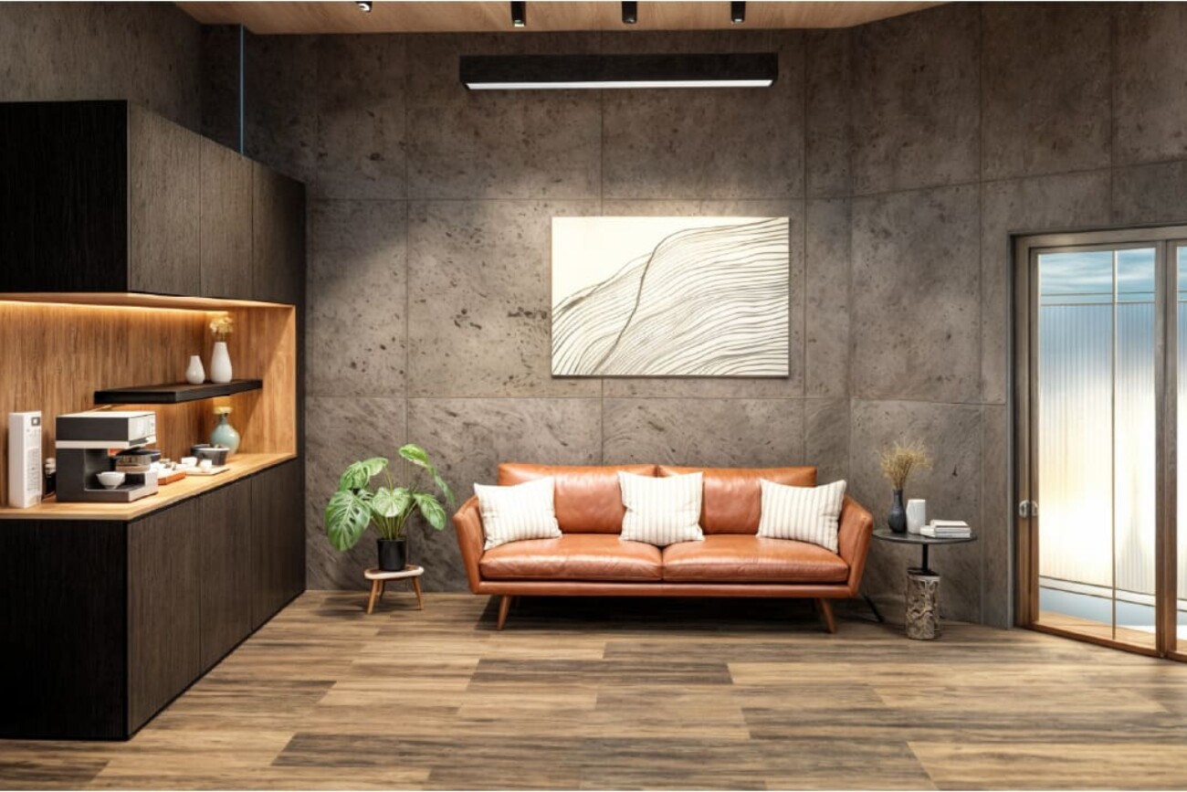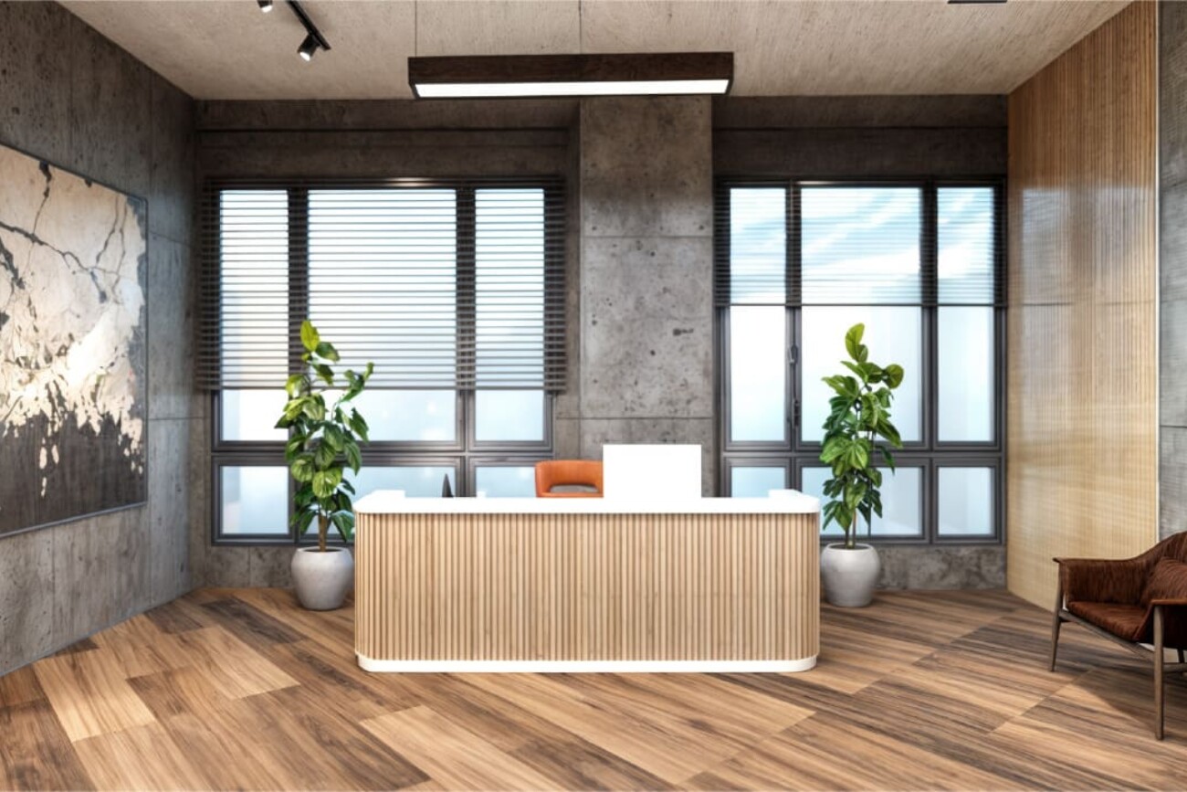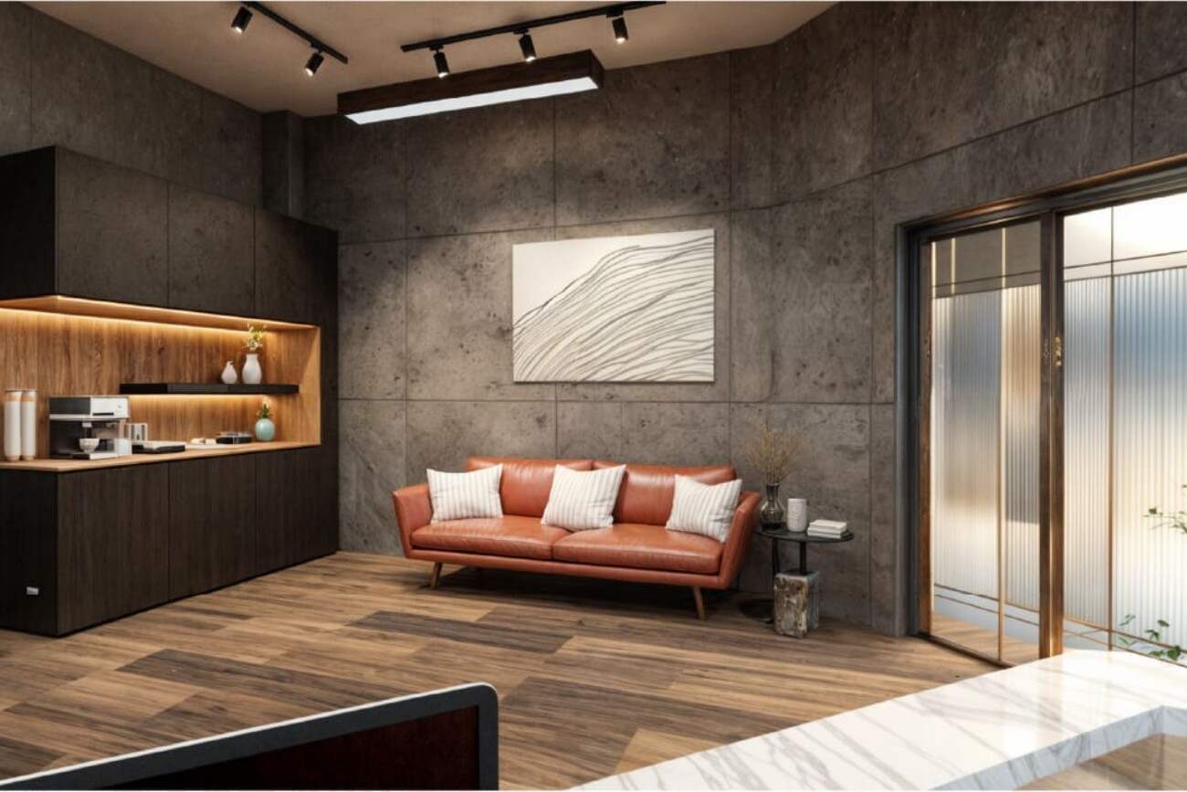RECEPTION Office Nad AL Hummar
The project involves designing a 3D industrial-style reception area for a real estate head office.
Key objectives include using raw materials like cement, ensuring functionality with
organized and ergonomic layouts, reflecting the company’s brand, integrating modern technology, and choosing durable, easy-to-maintain materials. Deliverables include high-resolution 3D renderings, detailed floor plans, material boards, lighting plans, and technical drawings.
The goal is to create a stylish, functional, and professional reception area.
Client
Private Client
Category
Corporate
Location




